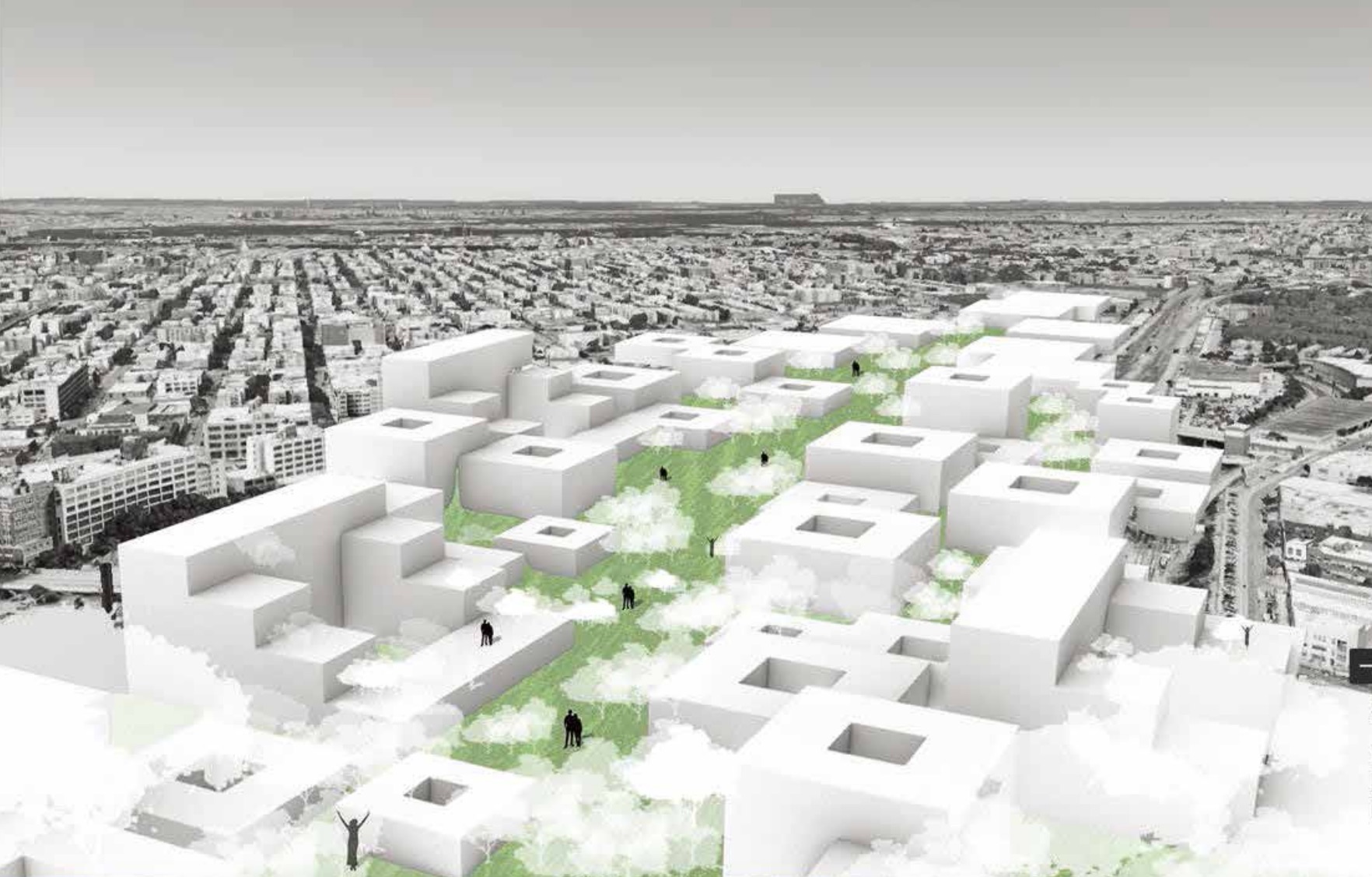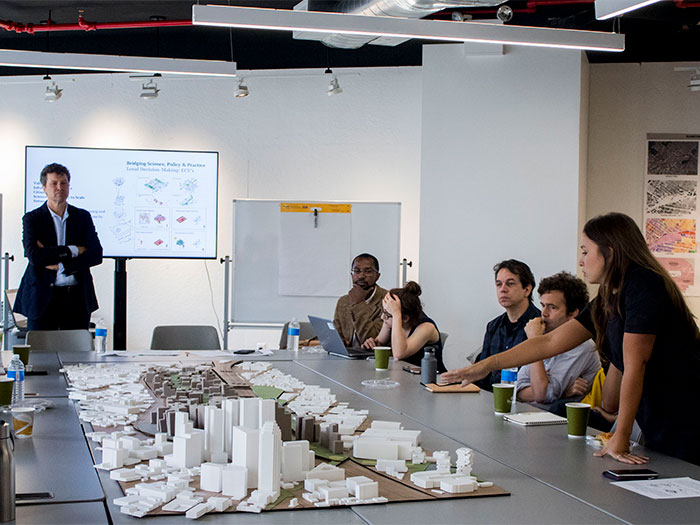
A rendering showing part of the Sunnyside Yard, as envisioned by a group of graduate architecture students at NYIT. (NYIT)
Sept. 20, 2018 By Nathaly Pesantez
A group of architecture students have put forward a number of ideas as to how to develop the sprawling Sunnyside Yard with a focus on sustainability and keeping the area—eyed for development—cool.
Graduate students at the New York Institute of Technology were tasked with developing plans for the 180-acre site as part of a course that focuses on urban climate. The site, which several city officials want developed, is in the midst of an 18-month master planning process launched by the city that potentially signals formal plans to develop the area.
But devising a large-scale development here, as in other areas, poses issues with keeping the large site cool. Urban heat stress, brought on by increasing temperatures and all that constructing buildings bring, like more asphalt and concrete, made Sunnyside Yard the ideal place to architecture students to study.
“This intersection between urban design, sustainability and resilience has shaped my practice, research and teaching for many years,” said Jeffrey Raven, the professor who led the course.
All of the projects, presented last month to a panel of scientists and experts from the International Association for Urban Climate, the NASA Goddard Institute for Space Studies/Columbia University Earth Institute, and more, focused on how the yard could be built with the least amount of urban heat stress.
“We talked about challenges and opportunities of planning for that great scale,” said Wenshuo Liu, a student in the course.

Luciana Godinho (far right) presents her team’s project to an international group of climate experts, scientists, and policy makers at the Urban Design Climate Workshop. Photo by Paola Medina-Gonzalez. (NYIT)
Instead of devising a plan driven by “market-based decisions”, Liu and others implemented designs using best practices with four climate factors in mind—efficiency of urban systems, form and layout, heat resistant construction materials, and vegetative coverage.
Blueprints, for example, show the bulk of the yard’s tall buildings would be in the southern tip and would make for a new office district. In the middle, the yard would hold urban farms, with food grown using solar panels, and would also be home to cultural institutions. Residential and commercial buildings would make up the site’s northern tip, and features buildings with court yards in the center, and a green streetscape that focuses on walking and biking.
While the designs were made in the confines of a college course, Juan Pedro Liotta, a student in the class, said thinking about Sunnyside Yard with urban climate in mind is especially useful today.
“I think this project will open new doors,” Liotta said. “Working on such a large-scale project has changed the way I will approach a design. The time has come for us to create a strong relationship between climate factors and urban design.”
The Sunnyside Yard master planning process, to wrap up some time at the end of 2019, is expected to detail the site’s layout down to building density and uses, affordability, schools, parkland, and more. Developments phases, along with a potential timeline for the project, are also expected to be announced at the end of the master planning process.
The city, along with Amtrak, first announced their intention to produce a master plan for the site in May, just over a year after the Sunnyside Yard Feasibility Study was released.
The study said over 80 percent of the yard could potentially be decked over and developed with up to 24,000 residential units, 19 schools and 52 acres of public parks.
The yard has long been eyed for development, with Amtrak approaching the city in 2014 to discuss the possibility of a large-scale development above the yards.
8 Comments

Thise yards are nasty and best covered. Trees and stuff are nice bit the transportation and sanitation infrastructure are also very important.
obviously climate doesn’t matter. developer greed and money will determine the path of the yards. this is all nonsensical formalities. on another note, the the summers are so hot and humid for so long, that this city is unlivable unless completely air-conditioned. even the top tennis athletes couldnt play for a few minutes at the US Open. thats just sad and pathetic. even if the city transformed the rail yards into a smaller version of central park, it wont matter. the damage is done. the only thing you can do is laugh at the fools that will live in that noise pollution.
No transportation, no buildings.
Another nail in the coffin called “livability.” The barbarians have battered down the gates and life as we knew it is gone. Sunnyside, I mourn the loss of you in your better days.
Do you live in the rail yard?
Will they be designing a magic carpet ride to get everyone to manhattan as well?
They’ll put a giant Trader Joe’s there
Towers in a park are bad and anti-urban.
Build tall dense communities and ALSO build a continuous large park further east. If the buildings are dense enough it could potentially absorb most of Queens population growth.