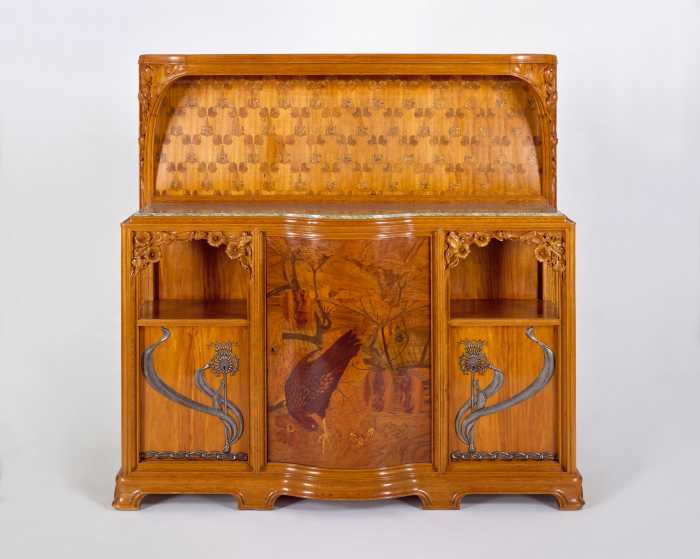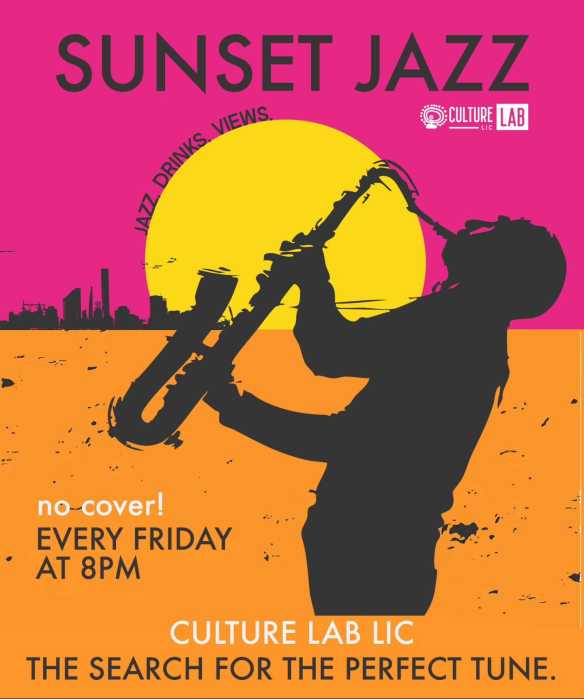Community Board 2 Chairman Joseph Conley said the late February meeting concerning zoning in Sunnyside and Woodside was “just the start of a series of public meetings”, not a decisive moment when a vote of any kind would be taken.
The board and the Department of City Planning called the meeting to begin a public study about bringing zoning up to date in significant parts of Sunnyside and Woodside. This is being done because, as a Department of City Planning handout explained, “Concerned residents approached the Department regarding recent out-of-character developments in the summer of 2007 and Community Board 2 has requested an area zoning study.” The meeting was held at Sunnyside Community Services.
The area of study comprises 130 blocks, running from 39th Street in the west to the Brooklyn-Queens Expressway in the east and, north to south, from roughly the Sunnyside Yards and Broadway to a border that includes Greenpoint Avenue, Roosevelt Avenue and Woodside Avenue, with a certain part of the plan going as far south as 48th Avenue.
John Young, director of the Department of City Planning Queens office, conducted the meeting with the assistance of Tom Smith, project manager for this study. They began by going through several zoning codes and explaining them. For instance, in the R4 zones of Sunnyside, residences have a floor-area ratio (FAR) of .9, with the possibility of expansion to 1.35 through the add-on expedient called infill. In the R5 zone of Woodside, residences have a FAR of 1.25, or 1.65 through infill.
In an attempt to stem infill, City Planning is proposing several changes. Sunnyside Gardens, given historic district designation in 2007, would remain R4, but the R4 Woodside residences standing between 49th and 52nd Streets and 39th and Skillman Avenues would be rezoned to a previously unavailable R5B, which would fix them at FAR 1.35. The R5 zone of Woodside (located north and south of the Long Island Rail Road tracks, between 37th and Woodside Avenues and 54th and 61st Streets) would also be rezoned as R5B.
Other residential blocks of Woodside, previously undefined but mainly detached or semi-attached one- and twofamily houses, would achieve R4-1 status, which would establish FAR .9, including increases of 20 percent in FAR for attic allowance.
All that is part of the grand attempt to rescue Sunnyside and Woodside from the jumble of construction allowable under current zoning, which dates from 1961. It is intended to establish what Young called “smart growth strategy”. The “out of character developments”, about which residents brought their concerns to City Planning, would include outsized buildings– too tall or too broad–amidst two- or three-story residential buildings.
Young said this plan tries to limit heights of side street buildings to seven stories, though most of the incumbent structures on the side streets the map contains are no more than half that. Buildings more in the way of high-rise could be built on the Sunnyside portions of Queens Boulevard and Greenpoint Avenue. Queens Boulevard from 39th Place to 50th Street would be zoned C4-5X and Greenpoint Avenue between 44th and 47th Streets would be C4-4A, residential/commercial designations. C4-5X allows a street wall that rises to a maximum sheer height of 85 feet, with a maximum building height of 125 feet. A C4-4A building can have a street wall of 65 feet and a maximum height of 80 feet…
For the rest go to:
http://www.qgazette.com/news/2010-03-10/Features/Zoning_Meeting_Is_Start_Of_Process.html
One Comment







if side streets are now less than ONE HALF the proposed SEVEN story re-zoning how does this prevent “out of character developments”
perhaps instead of a “smart growth strategy” we should ha a save the neighborhood strategy
why should neighborhoods be destroyed so developers can make big bucks when the market improves. Where are the middle income average people supposed to move to