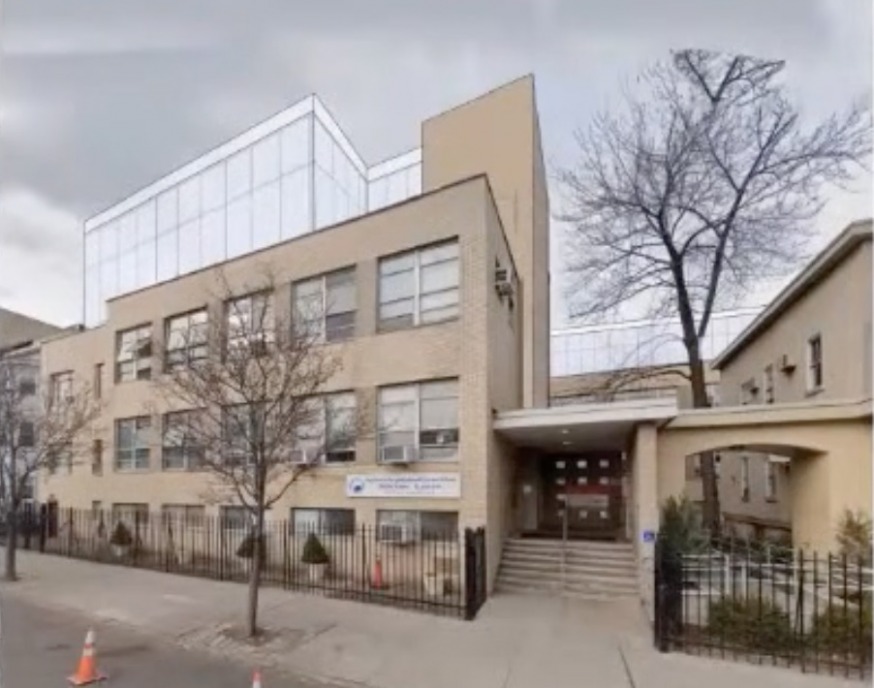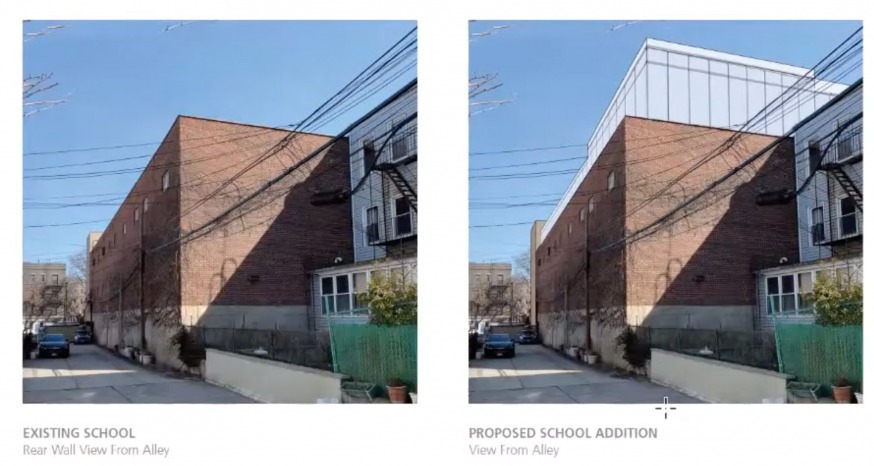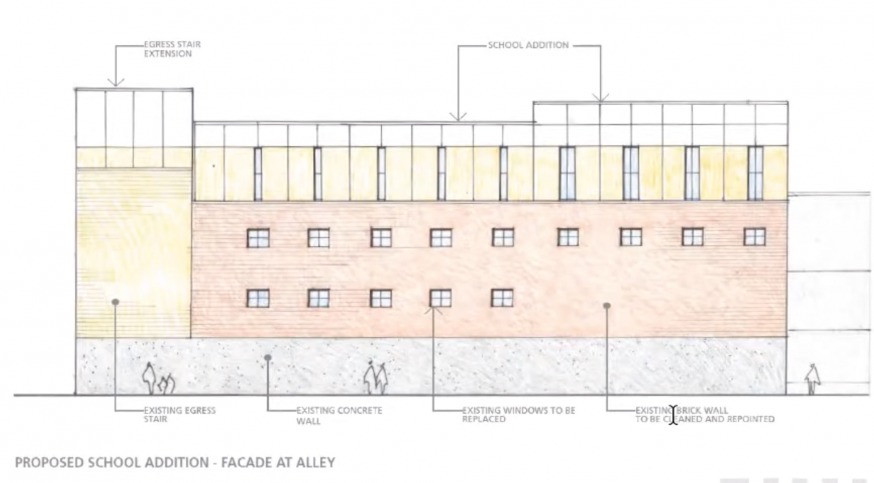
Rendering
May 5, 2021 By Christina Santucci
Community Board 1 voted to approve a plan last month that calls for an additional floor to be built at an Astoria middle school.
The board, by a vote of 21-17, approved an application filed by Trinity Lutheran Church to add an extra floor to its three-story school building at 31-20 37th St., which is now used by Our World Neighborhood Charter School.
The church is seeking a variance from the Board of Standards and Appeals (BSA) in order to expand the building. The proposed expansion would increase the building’s height from 30 to 45 feet.
The board voted in support of the proposal after a lengthy discussion about how it would impact neighboring residents.
Chris Wright, an attorney representing Trinity Lutheran Church, which is located next door to the school building, spoke about the plan at the CB1 meeting prior to the vote.
“[The building] needs to be modernized, and it needs to be expanded,” Wright said. “The idea is we want to build a fourth floor that matches the bottom three floors.”
An architect representing the church also presented a study of shadows cast by the building – as is, and if another floor were added.
Several residents who live near the school addressed the board and said they opposed the expansion, arguing that it would have a negative impact on their quality of life.

Rendering
“My garden might seem small when you pass by, but to me it is a paradise,” said neighbor Barbara Lambrakis. “Another story on the building would be very devastating. It would block the precious sun. It would be dark, and in the brutal New York winters, my home would also be much colder. My flowers would wither, and the birds would go. Please reconsider.”
Another neighbor told the board that his property would no longer be as appealing.
“We are going to lose value, that’s for sure. Our properties are going to be less desirable,” said another resident named John.
Although the planned expansion would be within the zoning limits for the property’s floor area and height, Wright said zoning regulations would require the fourth story to be set back in the front and rear – decreasing the square footage. The BSA application is to waive the setback requirements.
“If we are forced to do the setbacks … the floor gets cut in half,” Wright told the board. “The current tenant’s lease is up in January, and they are going to leave if we can’t expand.”
Wright said that the charter school currently using the building may still opt to leave, and without the expansion, the space would be insufficient to lure other schools as prospective tenants.
He said that the goal of the additional floor was to provide more space for the current enrollment, which is now at about 300 students.
“We are not looking for more classrooms to have more students. We are looking to have more classrooms and more services for the existing students,” Wright said. He added that the expansion would also include upgrades to the building to comply with the Americans with Disabilities Act.
It is unclear where funding for the addition – which the church estimated in a Facebook post would likely cost $12 million – would come from if the variance is approved by the BSA.
The application is still pending and a public hearing will be held before the BSA renders a decision. No timeline was available as to when that hearing might take place.

