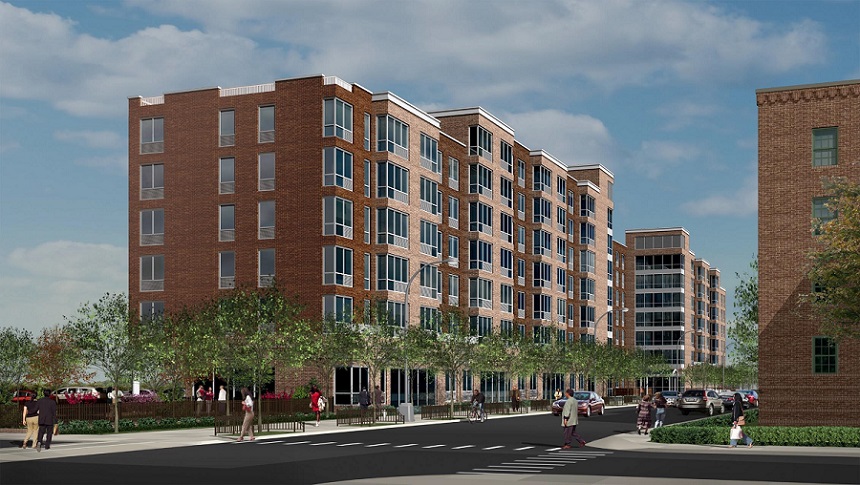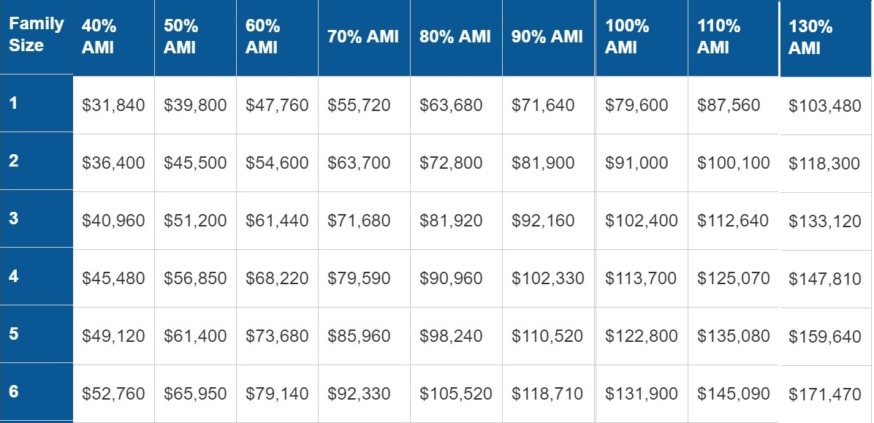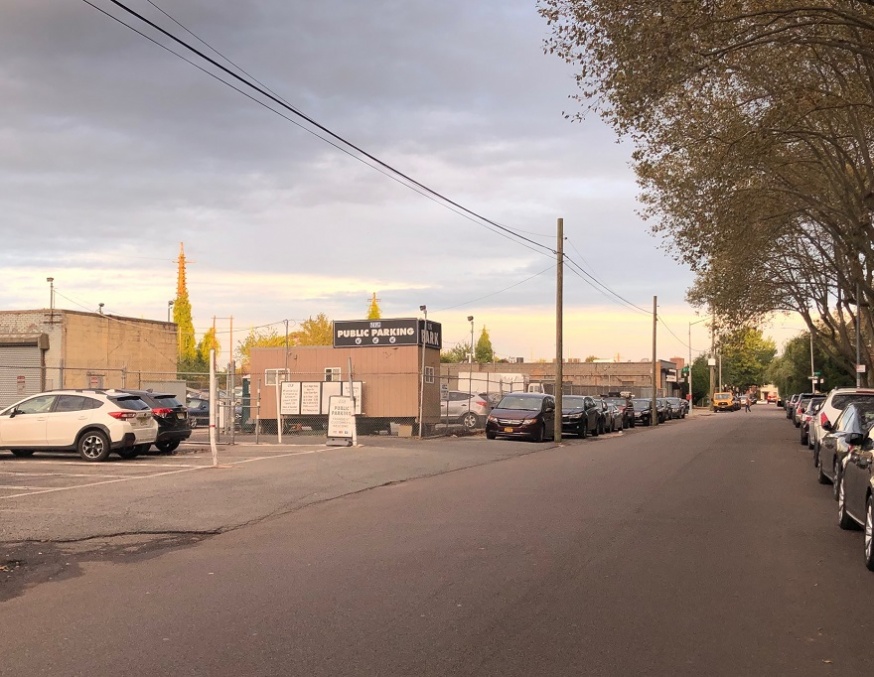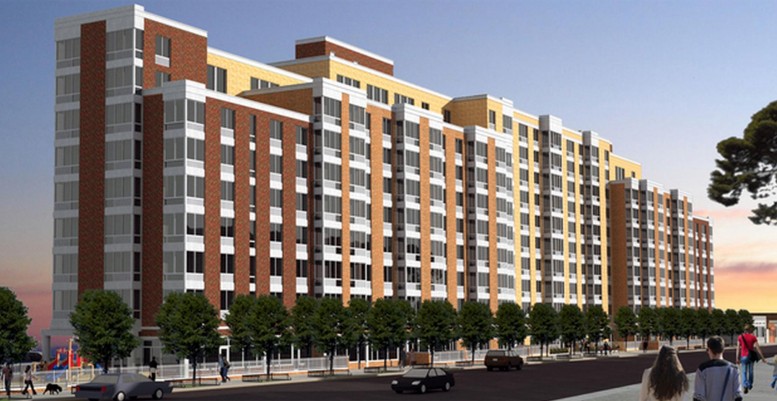
Rendering of Phipps’ current plan for 50-25 Barnett Ave.
Oct. 13, 2020 By Christian Murray
Phipps Houses has filed plans to rezone its Barnett Avenue property and build a seven-story, 167-unit building.
The non-profit developer applied for a zoning change earlier this year and the application was certified by the Dept. of City Planning on Oct. 5– officially kicking off the public review process. Phipps needs to rezone its site from manufacturing to residential in order to proceed with the project that would go up at 50-25 Barnett Ave.
The plans call for a mixed use building on the north side of Barnett Avenue between 50th and 52nd streets. The building would consist of 167 units that would all be deemed affordable–subject to income restrictions. The units would be 1, 2 and 3 bedroom apartments and there would be no studios.
The development would also include room for a community facility as well as 170 attended parking spaces, of which 111 would be made available for the public.
The application comes four years after Phipps abandoned a more ambitious rezoning plan for the site after facing fierce community opposition.
The current plans are about to go before Community Board 2 for review. The board is expected to hold a public hearing in November before it renders an advisory opinion. The plans will then go to the Queens Borough President’s office, the City Planning Commission and then the city council for a vote. The whole public review process is expected to take about seven months.
The proposal is smaller than what Phipps put forward in 2016, when it sought a rezoning to build a 10-story, 209-unit building. The units in that plan would have all been affordable, although at higher income brackets.
The affordable units in Phipps’ latest plan would target households earning significantly less.
For instance, half the units in its current application would be for households that make no more than 60 percent of the Area Median Income. A quarter of the units would be for households that make up to 90 percent of AMI with the remaining quarter for households that make up to 110 percent.

2020 New York City Area AMI
In 2016, 20 percent of the units were targeted for households earning below 50 percent of AMI; 30 percent below 100 percent AMI; and 50 percent for households that made up to 130 percent of the AMI.
The criticism in 2016 largely dealt with the income levels of the affordable units– deemed too high– and the scale of the proposed 10-story building.
The property, which is adjacent to the Long Island Railroad, is currently used as a parking lot, and has room for about 220 vehicles. Many residents at the 472-unit Phipps Gardens Apartment complex nearby use it since that complex does not include on-site parking.
Some residents opposed the plan in 2016, fearing that they would struggle to find parking if the site is developed.
There were advocates for the project in 2016 who saw a need for affordable housing, although they were in the minority. Many of the supporters were residents with young children.
But the overwhelming majority were in opposition to it with thousands signing petitions against it.
The plans were rejected by Community Board 2 and Queens Borough President Melinda Katz, when both provided an advisory opinion. The proposal, however, was approved by the City Planning Commission by a vote of 12-0.

50-25 Barnett Ave, where Phipps Houses plans to build a 167-unit development (Photo: Queens Post)
Phipps withdrew its plans when Council Member Jimmy Van Bramer made clear that he would not support it and that it would be nixed by the council.
“Ten stories is out of character and inconsistent with the rest of the neighborhood,” Van Bramer told the Queens Post at the time, also noting that the income levels for the affordable units were too high.
“It’s across the street from the existing Phipps [Phipps Garden Apartments], which would be dwarfed by this. Just because you are progressive and believe in affordable housing doesn’t mean that every single affordable housing project is right for every single proposed location,” Van Bramer said in 2016.
The city council typically defers to the member who represents the district where a rezoning is proposed to determine its fate.
Lisa Deller, chair of Community Board 2, said that the new plans indicate that Phipps listened to the public’s feedback in 2016 by reducing the scale of the plan and lowering the income levels.
“They have made a number of changes to the prior proposal that can be seen as positive,” Deller said, adding that a public hearing is likely to be held in November. “I look forward to hearing what people have to say.”
Van Bramer also noted that the plans have been modified and said he is reviewing the latest plans.
“The proposal has changed, and we are taking a look at it,” Van Bramer said in a statement.

Rendering of Phipps’ 2016 plan that called for a 10-story, 209-unit building
36 Comments

It’s not about parking. I couldn’t care less about cars. It’s about adding 167 units to an area with a local 7 train that is over flowing with people during rush hour (pre-COVID of course) and that just doesn’t have space or infrastructure for such a project.
Vote no – You do know the Northern Blvd subway stop is about the same distance from the location of this building as the 7 train. Maybe even closer.
I will like to apply for the apt
As a Phipps resident I can tell you they do a very poor job of managing the property. Take a walk through Phipps to see the garbage piled up and the dirty hallways. Why assume that they would do better with more property to manage?Why reward them?
This plan is dynamic and transformational. Anyone who opposes it is NIMBY in the worst way possible.
This is largely housing for poor & middle income people. 50% for those making less than $61k/year for a family of three. If you can’t build affordable housing on a parking lot then where in the world can you build it?
St. Sebastian’s has put their side lot on the market. Seems like a perfect spot for affordable housing.
Let’s see where Mr. Jimmy Van Bramer, the progressive representative stands on this – last time he killed the project — remember he calls himself a progressive, killed the Amazon deal said it would displace people – now he has an Affordable housing project in his backyard once again — will he wait until the Sunnysiders protest?, is he for it or against it? will he see which way the wind blows on this one as well?. Watch him closely on this one folks….
Are they converting land subject to property taxes to a not-for-profit entity which pays zippo?
If the land already is not subject to property taxes since it is owned by Phipps, the income derived from non non-profit related activities must have been subject to income taxes.
OPEN the books!
Trump is a wealthy condo developer hiding his taxes too. What’s wrong with that?
The opposition was dumb. The units are needed and the site was going to be developed eventually with something high density.
It would block the LIRR. It should be built for that reason alone.
It’s still gigantic, they reduce the height obviously, but horizontally, it’s still a huge building, and still out of scale. A bit less ugly, but the original was so bad that anything is better.
Also, the rendering is misleading, taking advantage of the “perspective” to make the existing building on the right almost look at the same height, even though is a 4 story one.
Sunnyside Forever.
I smell homeless shelter in the making and kickbacks. Vanbummer loves them.
Trump is a luxury condo developer that paid millions in kickbacks. It’s a shame you don’t respect our president.
The original 10-story whale was way out-of-scale for the neighborhood, and this is still a junior whale. Looks like a Marriott was downsized to a Courtyard.
Have you learned nothing from Covid-19? High-density living with elevators is not what people want anymore. From what I read online from residents, Phipps does a poor job of maintaining their existing property across the street. Why should we believe they would do a better job here? Or is this another homeless shelter in the making?
What about the impact on our transportation infrastructure? The MTA is going broke and will have to cut back on service. There’s already large buildings going up near the 7 train, so what’s the plan for local subways, buses, etc.?
What is there now is an eyesore, but it’s not adding to our problems. This still-too-massive building would, and is wrong for the area, and the wrong solution to our shortage of affordable housing. Pretty boring looking too.
This will have zero impact on the Mta infrastructure, if that’s a true concern feel free to stop all the development in flushing and lic which all utilize the 7 line. Go after the mega projects there not this small building in an area that greatly needs economic activity. You read online they do a poor job Maintaining the building but you do not live there nor have you seen for yourself.
A 7-story building with 167 units isn’t a small building, despite your new deceptive-perspective rendering. Just a smaller whale, but nice that you added a lonely bicyclist and updated the car models this time.
I have lived here long enough and live close enough to know the impact a building of that size will have on the area. No thanks.
I would like to live in the building in sunny side
That area is already congested like the rest of Sunnyside there’s already a lack of open space ,schools library’s ,parking ect
Turn it into a park. The last thing NYC needs is a vacant building that can be stuffed with homeless people.
The city needs tax revenue, sunnyside does not need anymore parks it needs more people to spend money and support local businesses
I count a total of three parks in Sunnyside, one of which is a private park ,and the only one with grass. Don’t count 52nd street park, that’s in Woodside.
how much money is JVB getting in his pockets for this –
Graduating high school seniors, local area college students and community residents could still have benefited from those 25,000 high paying Amazon jobs that would have afforded them so many more opportunities and choices.
These haters need to respect people that build condos only the ultra wealthy can afford, like our president
Let’s all hope this is working out. I am grateful that Phipps did not give up on the idea to turn this space for cars into a place for people. (They could also have sold it to be turned into a storage facility or a hotel.) The Queens economy will benefit from any impulse coming from construction projects after this pandemic, a point that applies to other proposals, as well. Families will benefit from a larger supply of apartments, and the affordability regulations will help some even more in this case. Lastly, Barnett Avenue and residents on the North side of the existing Phipps building will benefit from turning this eyesore of a lot into a real streetscape and shielding against the noise from the trains. (I hope the new building gets extra-noise-shielding windows to the North, though.)
Those apartments will be the really cheap ones for 40%ami at $36000 max income2 people, a 1 bedroom should be less the $1000 a month, so whats a little extra noise?
This guy lives in the Gardens and parks his car in an off street four car two curb cut space on 49th street. He doesn’t care where the renters (taxpayers) park their much smaller cars!
ABSOLUTELY NOT!!!!!!
You are against more living space for humans? Pave paradise, keep it a parking lot I guess.
You can buy the lot and stop the development…. if not keep it moving
One last corrupt swipe from the DeBlasio administration before they go out. Phipps pays his wife to sit on their board. Hopefully this will be blocked again.
Do they think they are going to trick people with that rendering showing their 7 story building looking smaller than an existing 4 story one on the right?
Sure, they can argue is the perspective, but come on, that view is purposely misleading.
It’s still huge, think about it horizontally too, it’s a gigantic building, therefore out of scale for the context and just a bit less ugly than the 2016 one.
Another future homeless shelter.
Kewl.
A golden opportunity for affluent, white, Sunnyside “progressives” to demonstrate their superior compassion.
VOTE NO! This area can not replace the parking used by the original Phipps tenants for the use of new brand new residents. That is not fair! There needs to be a deal for the current residents to have priority parking in the new garage.