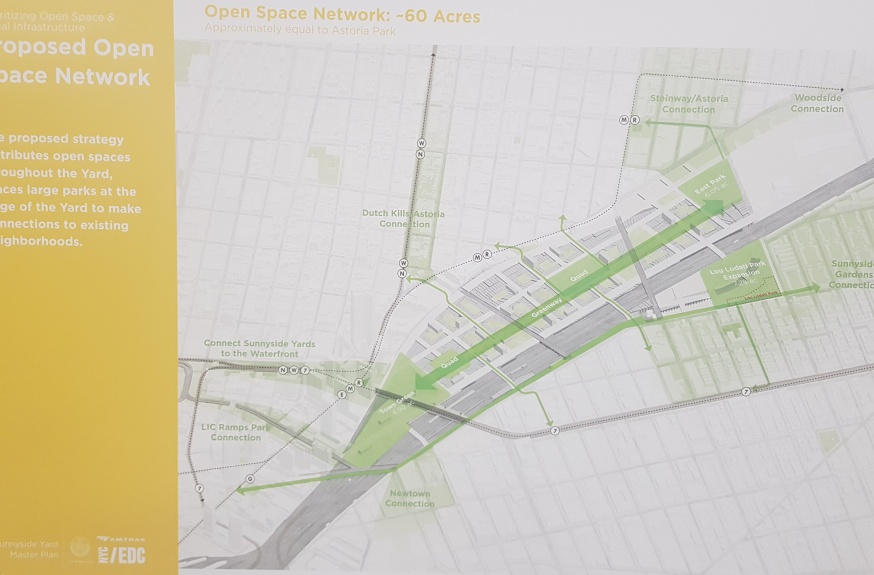
Sunnyside Yard parks system (Queens Post)
Sept. 17, 2019. By Shane O’Brien
The New York City EDC released a number of design concepts for the Sunnyside Yard at a public meeting in Long Island City last night as the planning process for the gigantic site continues.
The three-hour meeting held at Aviation High School was attended by more than 200 people and was the subject of a planned protest by dozens of activists who are wary of its development. The meeting, for much of the evening, was an orderly affair.
The Economic Development Corporation put forward a number of plans for the 180-acre site. They included a sprawling 60-acre parks system; residential and business districts; roads and bikes lanes; and a new Sunnyside train station, which would serve as a transport hub connecting western Queens with the wider region.
This was the EDC’s third public meeting on the Sunnyside Yard master plan and included the most concrete plans yet. The EDC insists that there is still time for public feedback to make a difference.
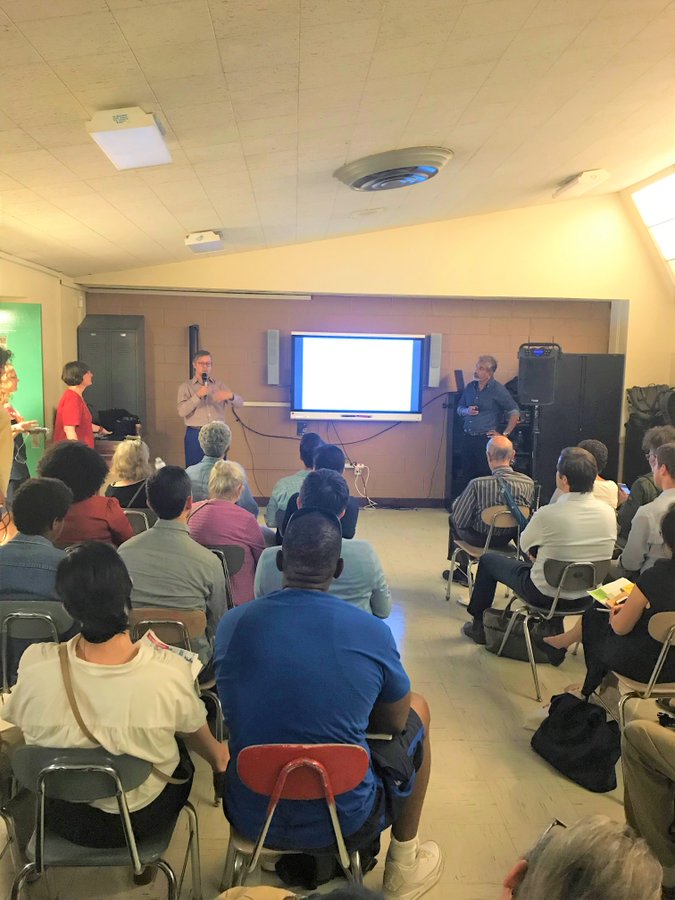
Q and A at Monday night’s meeting. (EDC Twitter)
The masterplan, which is expected to be completed by the end of the year, will provide a framework that underpins all aspects of the development for decades to come, including the various phases and timelines.
There are plans for a centralized greenway running the length of the Sunnyside Yard project and a large park at the Long Island City end of the yard. The EDC also hopes to double the size of Lou Lodati Park in Sunnyside and add several smaller parks around the perimeter of the Yard.
Vishaan Chakrabarti, the leader of the project’s master planning consulting team, said that the EDC wanted to install a variety of parks, including recreational parks featuring basketball courts and other sports as well as family space.
The EDC also provided details for a road grid at Monday’s meeting. The city plans to develop identically sized blocks and a number of different types of thoroughfares at Sunnyside Yard.
There are plans for shared streets for cars, cyclists and pedestrians as well as plans for the centralized greenway. The shared streets would have a maximum speed limit of 5-10 mph.
There is also a plan to install a corridor on either side of the yard. The corridors would run the length of the yard and connect existing regions in Long Island City and Sunnyside. They would also be used for bus routes.
The EDC plans to develop a train station, which would potentially be serviced by Amtrak, LIRR and Metro North.
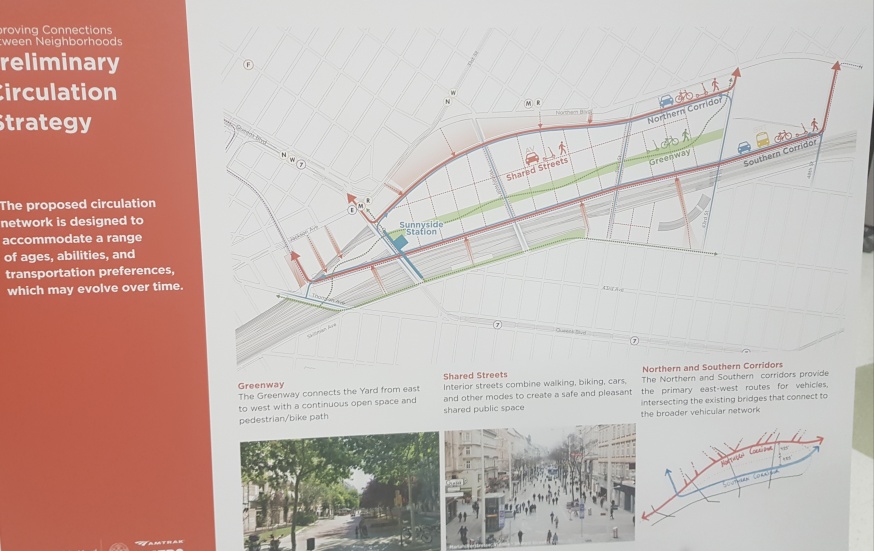
Sunnyside Yard road system (Queens Post)
The EDC has also developed plans for several retail and office hubs on the yard. The draft plan places offices close to existing job clusters and mass transportation in Long Island City and along Northern Boulevard.
Chakrabarti said that the majority of buildings in Sunnyside Yard would be mid-rise, between eight and 18 stories and he said that such a height was not uncommon for the surrounding area. Some of the plans displayed at the meeting, however, did note that buildings of 30-50 stories are being planned.
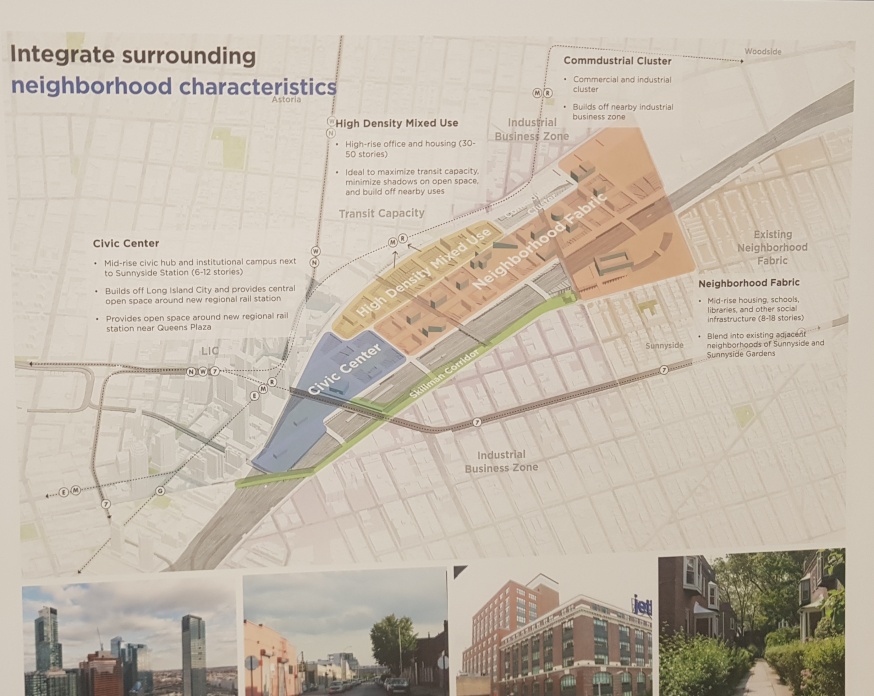
Sunnyside Yard office and residential plan (Queens Post)
Some attendees wanted to know how much the giant project would cost and were unhappy as to the way in which the EDC disclosed those figures. The EDC estimated the cost on a square foot basis and allocated different costs for different areas of the yard, making it extremely difficult to calculate a total cost.
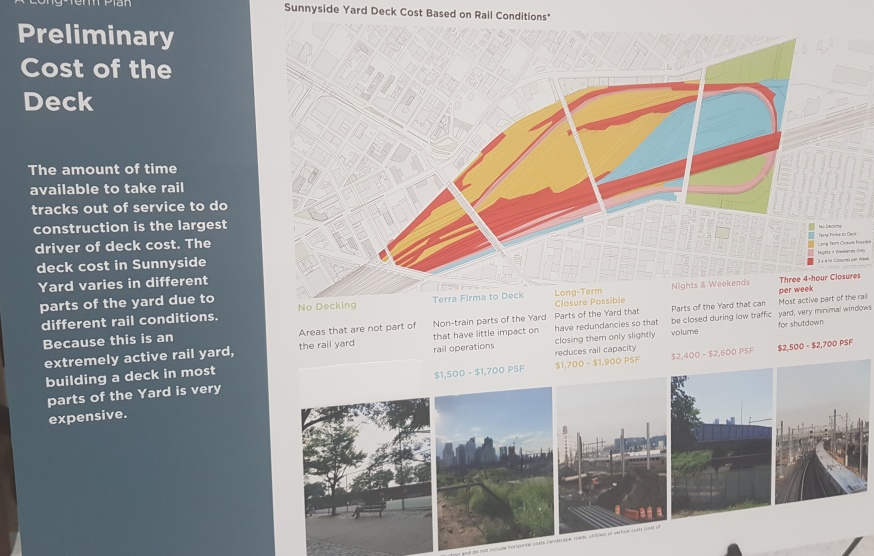
Sunnyside Yard projected costs (Queens Post)
Adam Grossman Meagher, the director of Sunnyside Yard, later said that it would cost at least $17 billion.
The EDC said that the project would be built in phases and may take up to 100 years to fully complete. The organization did not say what its next steps would be after the completion of the master plan.
20 Comments

The city is requiring every community to house homeless. Let’s make sure this plan incorporates a shelter from the beginning; a meaningful shelter that is adjacent to services and infrastructure, rather than a transformed warehouse or hotel tucked away in an industrial setting void of services and infrastructure.
First thing they need to do is plan a police station there. A big central booking type. You will need it
The Queens prison relocated from Rikers will be perfect for this site
And don’t forget a homeless shelter
SOME ACTUAL PICTURES AND DESCRIPTIONS WE COULD READ WOULD BE NICE.
EDC has high turnover and internally has been bought by REBNY. Its unfortunate that they show up in a neighborhood and there is nobody from the Mayors Office. Lets remember that James Patchett running EDC was the same guy who signed off on the Rivington House deed. He should of been fired for that but Alicia Glenn got him moved from the mayors office to EDC.
Got to say: this is better than I thought it would be.
Still would like even more green space and a transit option like a tram line going through the who area from LIC to Jackson Heights.
Nothing will make everyone happy, but this feels balanced in a way I wouldn’t think it would be.
The biggest critique I have of this MUCH improved version over the initial ones, is that in order to maintain “some real semblance” of neighborhood fabric (as the label on the drawings claim), is to divide properties into smaller parcels, such that there is architectural variety in each block, by different developers and their respective architects/designers. The XL (extra large) buildings taking over entire blocks are always exceedingly bland (like Jersey City, Battery Park City, Hunter’s Point, etc) – and never produce an environment that feels like NYC. One of the successes of the Court Square neighborhood is the fact that the small parcels led to different development, which in turn led to greater variety.
Unfortunately I don’t have any confidence that this will turn into anything other than an extension of the soulless wasteland of condos and nothingness that is already LIC. Let’s not hold our breadth on lots of ‘open green space’ or any other kind of transformational component being dangled as a carrot, too much money will be required by private developers. Unless there are majors changes to the comical and useless 421a tax exemption and it’s ‘affordable housing’ lie, it will just be more chains- drugstores, Starbucks, etc. and ugly tall glass boxes with 3k/month ‘affordable’ studios available via ‘lottery’. If they truly wanted to transform western queens, they would reach out to the thousands of small businesses struggling to pay commercial rents in Brooklyn and Queens(and that are the lifeblood of NYC) and figure out solutions for open artist studios, affordable manufacturing, reasonably priced retail opportunities for sole proprietors, performance space, etc. I’m not holding by breadth that a single one of these would happen because it would require a complete transformation of NYCs real estate development ecosystem.
Fantastic news. Build it! We need the housing, the new station, and the transit-oriented development.
How would this project work, without significant transportation improvements? Both Amtrak and NJ Transit use the existing Sunnyside Yards for mid day and overnight storage, along with positioning of equipment for rush hour service. The MTA, LIRR and Metro North have their own future potential plans to use portions of Sunnyside Yards for construction of a station. The MTA, LIRR, Amtrak New Jersey Transit and Metro North Rail Road all will play a role in the success of any development plans for Sunnyside Yards.
Few remember that in 1998, as part of the proposed MTA LIRR Eastside Access project, construction of a passenger station was considered for Sunnyside Yard. It would have provided access to the growing Long Island City business and residential district. Fast forward twenty one years. The MTA has still not advertised and awarded a contract for the new Sunnyside Yard LIRR Station (that was to be built at Queens Blvd. & Skillman Avenue). There is no significant funding included for this project within the current $32 billion MTA 2015 – 2019 Five Year Capital Plan. The same appears to be true under the $51 billion MTA 2020 – 2024 Five Year Capital Plan. Once funding is in place some time in 2020, the MTA would need to complete environmental review, preliminary and final design followed by advertising and awarding a construction contract. Next, is the notice to proceed, contractor mobilization, actual construction, beneficial use, completion of inspection, acceptance and contract punch list items, receipt of asset maintenance plans, followed by release of retainage and final payment to the contractor. Just to reach beneficial use could easily take five years. Many years ago the previous estimated project cost was $400 million. Who knows what the engineers estimated cost would be over the next few years? Don’t be surprised if it grows by several hundred million more. Don’t forget that this station will have to comply with the Americans with Disabilities Act and include a number of elevators. The final project cost upon completion could increase based upon responses to bids, along with change orders during construction due to last minute changes in scope or unforeseen site conditions.
Any future development plans utilizing the air-rights over Sunnyside Yards should include the proposed MTA LIRR Eastside Access project construction of a passenger station at Sunnyside Yard. It will provide access to both Sunnyside and adjacent growing Long Island City business and residential community as well as neighboring Astoria and Woodside. There has been incredible residential and commercial growth in neighborhoods adjacent to Sunnyside Yard. Image the benefits to both residents and commuters. Consider the possible travel options including reverse commuting if a Metro North Rail Road connection from the New Haven line via the Bronx and Hell Gate Bridge on to Penn Station reached beneficial use. This assumes there is a way to find capacity in Penn Station during peak am and pm rush hours for new Metro North service. It should be easier to find space for off peak, evenings and weekends. Both could provide service to a Sunnyside Yard station assuming it could be completed by 2025.
(Larry Penner is a transportation historian, advocate and writer who previously worked 31 years for the Federal Transit Administration Region 2 NY Office. This included the development, review, approval and oversight for grants supporting billions in capital projects and programs on behalf of the MTA, NYC Transit, LIRR, Metro North, MTA Bus, NYC DOT along with 30 other transit agencies in NY & NJ).
.
The East Side Access project involves a significant modernization of Harold interlocking. The work is currently underway with tracks being laid out throughout the summer. Not sure if this is the significant improvement you’re talking about, but it will be significant indeed in addressing the bottlenecks in the yards in order to maximize operations once the new terminal is open next to Grand Central.
http://web.mta.info/capital/harold_alt.html
As for the city plans for this site, it’s great they’re trying to do right by the community, as opposed to the debacles at Atlantic and Hudson Yards. Ironically, the very people that would seem invested in influencing the direction of the project appear to be wasting their energy opposing it. This could ultimately provide the opening the private sector seeks to make their own mark on the site, exactly what the community groups oppose. It’s a bit of a facepalm, but then again, it was always going to be one. It’s just a surprise who is playing what role here.
This event had the weirdest feeling. They illustrate what may happen then say it’s going to take 100 years. It’s so meaningless.
The plan includes building on top of the railyards… Terrible idea. They should dig tunnels for the train so they can build on ground level! Otherwise Sunnyside will turn into Shadyside when it’s over. It’s literally going to be buildings in the sky! Shut this circus down!
Building on top of the rail yards will in effect put the trains in tunnels. And as for “buildings in the sky”. This is NYC so what else is new? My concern is that it gets developed into an extension of the hyper development of LIC – more housing for people who don’t need it.
No you don’t get it. I was there. The new ground level is above Sunnyside ground level. Legit city in the sky. These plans have to stop.
Well this leaves a lot to be desired. Let’s start with the “Sunnyside” station, what a joke. It is not a proposal, it is almost complete, and it is located near Queensboro Plaza, so it is in Long Island City, not Sunnyside. Next, all the construction will happen on the LIC / Astoria side of the yards, and Sunnyside will still be separated by remaining railways, with the same limited crossing possibilities that already exist. Talk about segregation, this is just an extension for LIC. The only thing our neighborhood would get is an extended Lou Lodati Park and a Skillman Corridor which means Skillman Ave seems to be doubling Queens Boulevard. Promising! What visionaries… in brief, there is no plan to improve public transportation until 2120, apart from another bus line and a bunch of bikes. The 7 train line is crumbling (actually) but we will have a bus. And it says nothing about the rest of our inefficient infrastructure! What will they do for sewage? Any schools? What about an hospital? Landing area for drones? Solar and wind energy? All they see are buildings and a cheap train station on an overloaded train corridor. One can see more light inside my colon…
Look closely. There are two proposed landing areas for drones.
While it would be great to actually have a neighborhood there, it probably will cost too much for any private developer to deck over the yard. Remember, this isn’t midtown Manhattan, developers won’t spend a fortune to build tiny buildings. It is a good opportunity for the city to build new social/public housing that are mixed income with dedicated housing for both teachers and older residents.
Honestly, while the housing density described would be “ideal urbanism” from a cozy standpoint, it’s not enough when we have a severe housing shortage. Anything that borders the Norther Blvd subway line or the exposed rail lines should be at least 20 stories.
Also, I’m only seeing one new rail station listed and its positioning means that it would be an LIRR line to Penn Station (which has been a long time coming), but with the new and expensive East Side Access it makes sense that there should be a second LIRR station that serves Grand Central. There should also Amtrak service, as the trains run through the yard already.
who will own the buildings? who will be the landlord?
NYCHA