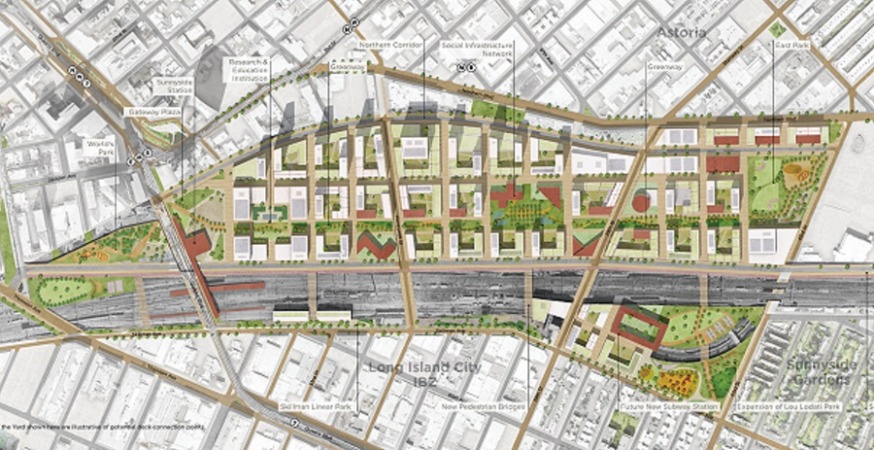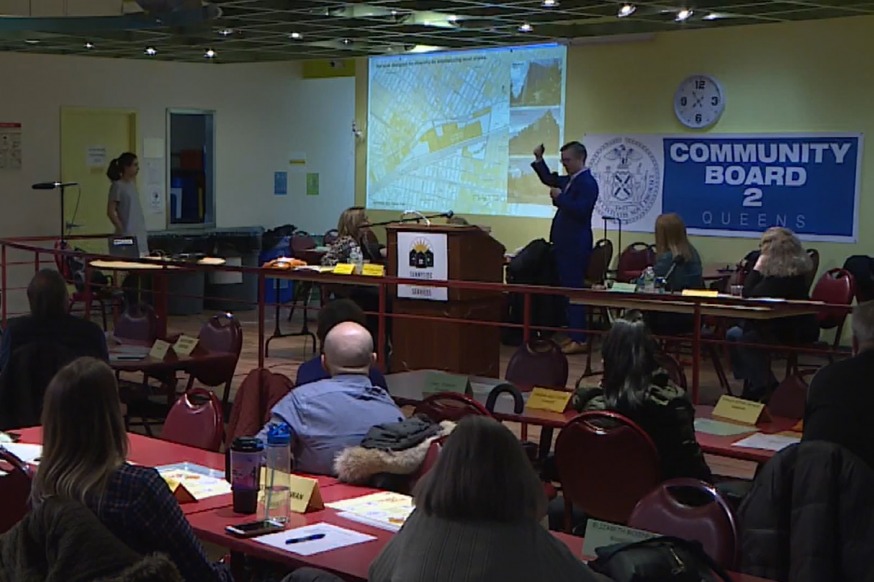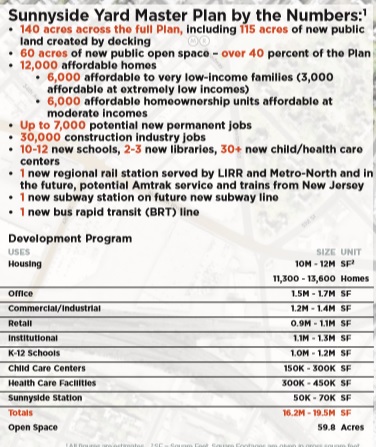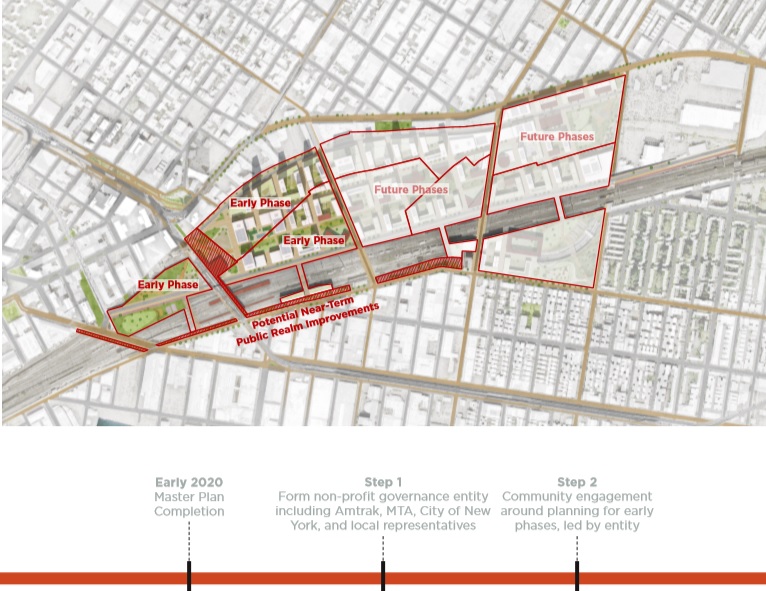
Sunnyside Yard Master Plan (EDC)
March 10, 2020 By Christian Murray and Michael Dorgan
New York City’s bold vision for Sunnyside Yard is decades away from becoming a reality—if at all.
The Economic Development Corp. presented the Sunnyside Yard Master Plan at Community Board 2’s monthly meeting Thursday – the first time the completed plan had gone before the public since its release last week.
The plan calls for the construction of 12,000 affordable housing units, 60-acres of public space and a Sunnyside station that would be served by the Long Island Rail Road, New Jersey Transit, Metro-North and potentially Amtrak.
The plan, put together by Amtrak and New York City, would be rolled out over several decades and involves decking over 115 acres of the 180-acre Sunnyside Yard. The cost to build the deck would be about $5.4 billion– with the total cost of the platform and infrastructure about $14.4 billion.
“This is not something that would happen overnight,” Adam Grossman Meagher, director of the Sunnyside Yard project for the EDC, told Community Board 2. “This is not something that would happen in 5 years, 10 years or 20 years. This is a multi-decade plan, a generational plan. It would happen in many different pieces.”
Meagher said the first component of the plan involves constructing a regional train station, which would take between five to 10 years to come to fruition. The station would be built in the western portion of the yard near Queens Plaza.
He said that the station would be built before any large-scale development would take place. He said that the city has made a commitment toward funding the station.
The city, however, has not pledged funds toward other components of the plan at this point.
“The city is not proposing spending any money [on the plan] except Sunnyside station,” Meagher said. “We are leaving it to the future to see if any of the other pieces should be funded.”
Meagher said that the plan wasn’t put together with the idea of how the deck would be financed—instead it was based on the feedback and needs of the community.
He said the plan would be far different if economics played a big factor. For instance, the plan would be much larger in scale and more focused on market-rate housing if the focus was on its financial feasibility.
Meagher and Eleni DeSiervo, the EDC’s vice president of government and community relations, said that the plans were shaped by a series of workshops and meetings held between May 2018 and the end of 2019.
The community made clear that it sought affordable housing, a better transportation network and open space, they said.

Adam Grossman Meagher, director of the Sunnyside Yard project for the EDC, presenting at CB2
In addition, residents wanted the development of the yard to reflect Queens.
The masterplan was put together with the idea to make sure that any development would be of a scale that would integrate with the surrounding communities. For instance, the plan calls for larger scale buildings to go up on the western portion of the yard—toward Queens Plaza—with the lower density buildings toward Sunnyside.
Two board members asked how the development would merge with Sunnyside Gardens—given the height of the deck. For instance, Lisa Deller, chair of CB2’s Land Use Committee, was concerned that a big wall would face Sunnyside residents where the platform starts.
Meagher said that there would be a gradual rise to the deck. He noted that there would be open space created along Skillman Avenue and that Lou Lodati Park–located on the corner of Skillman Avenue and 43rd Street–would be expanded to be three times the size. The park would act as a transition to the yard.
However, development near Sunnyside would be decades away, with the western portion of the yard envisaged to be developed first—starting by the Queens Plaza area.
“This is a long-term plan. Not a rezoning. Not a contract. It is not legally binding,” Meagher said in reference to the overall masterplan. “For any of this to be realized there would be an environmental review and ULURP,” he said.
“I can’t stress enough that this is not a shovel ready project—this is not going to happen today,” DeSiervo said.
The overarching plan focuses heavily on deeply-affordable housing.

Masterplan Details (EDC)
The plan calls for 6,000 rentals for people who earn up to 50 percent of the Area Media Income (approximately $48,000 for a family of three), with 3,000 of those units specifically for families earning less than 30 percent of the Area Median Income.
There would be 6,000 owner-occupied units for residents who earn up to 100 percent of the AMI. The plan does not include market-rate housing.
However, at this point only the Sunnyside station is what the city is specifically looking to accomplish.
The station would consist of a two-or-three story building that would go on top of the deck. The tracks and platforms would be located under the deck, Meagher said.
But the overall plan was greeted by many skeptics who said the EDC cannot be trusted and questioned whether it would keep to its word–particularly when it comes to the number of affordable housing units.
Critics, such as Jenny Dubnau, a Long Island City artist, told the EDC that public funds should be allocated toward fixing NYCHA housing before building out Sunnyside Yard. Others expressed similar views, saying that the existing infrastructure nearby should be fixed before a whole new community is built.
Michael Forest, who represents the Queens Anti-Gentrification Project, questioned the EDC’s motives of building the station. The station, he claimed, is laying the groundwork for future developments that would increase land value, leading to higher rent.
“Adam stop embarrassing yourself!” Forest yelled.
Emily Sharpe, founder of Stop Sunnyside Yards, said the masterplan was the product of a “two year, $9 million dog and pony show,” and pointed to broken promises involving other EDC-backed developments as a reason to oppose the Sunnyside Yard plan.
The masterplan also calls for between 10-12 new schools; approximately 1.7 million square feet of office space; 1.4 million square feet of commercial/industrial space; and a major educational institution.
The next step in the process is for the EDC to establish a non-profit planning entity that is comprised of representatives of the city, Amtrak, elected officials, as well as other key public stakeholders to oversee future efforts to realize the plan.
The EDC aims to establish the group within a year from last weeks release.

Sunnyside Master Plan Early Phases
4 Comments

I love how China can build a hospital in 10 days but it takes like 5 years to pass a project like this.
Hoping that the in the future we increase efficiencies in America.
This looks amazing! I look forward to seeing needed development for our area.
It could take 10 to 20 years, just for completion of all three promised transportation improvements. Few remember that in 1998, as part of the proposed MTA LIRR Eastside Access project, construction of a passenger station was considered for Sunnyside Yard. It would have provided access to the growing Long Island City business and residential district. Fast forward twenty one years. The MTA has still not advertised and awarded a contract for the new Sunnyside Yard LIRR Station (that was to be built at Queens Blvd. & Skillman Avenue). There is no significant funding included for this project within the current $51 billion MTA 2020 – 2024 Five Year Capital Plan. The next opportunity for funding would be under the upcoming MTA 2025 – 2029 Five Year Capital Plan. Construction might not begin until some time between 2025 and 2030 depending upon the year MTA comes up with funding. The same is true for the proposed new City Hall and Albany budgets. No one has promised any funding to support any planning feasibility studies for “a new Rapid Transit Bus Line connecting Queens with Midtown Manattan or a future new subway line as promised in the master plan. The MTA always has the option to add this project to the current Five Year Capital Plan via amendment. Funding could come out of the promised $15 billion from Congestion Toll Pricing. Once funding is in place, the MTA would need to complete environmental review, preliminary and final design followed by advertising and awarding a construction contract. Next, is the notice to proceed, contractor mobilization, actual construction, beneficial use, completion of inspection, acceptance and contract punch list items, receipt of asset maintenance plans, followed by release of retainage and final payment to the contractor. Just to reach beneficial use could easily take five years. Many years ago the previous estimated project cost for the Sunnyside Yards station was $400 million. Who knows what the engineers estimated cost would be over the next few years? Don’t be surprised if it grows by several hundred million more. Don’t forget that this station will have to comply with the Americans with Disabilities Act and include a number of elevators. The final project cost upon completion could increase based upon responses to bids, along with change orders during construction due to last minute changes in scope or unforeseen site conditions. No one has any idea what the costs for a new Rapid Transit Bus Line or new subway connection could be.
(Larry Penner — transportation historian, advocate and writer who previously worked in 31 years for the US Department of Transportation Federal Transit Administration Region 2 NY Office. This included the review, approval and oversight for billions of dollars in grants to the MTA which funded LIRR, Metro North, NYC Transit, and MTA Bus capital projects and programs)
I
Make it into a park. Like Central and Prospect. Sunnyside Park.