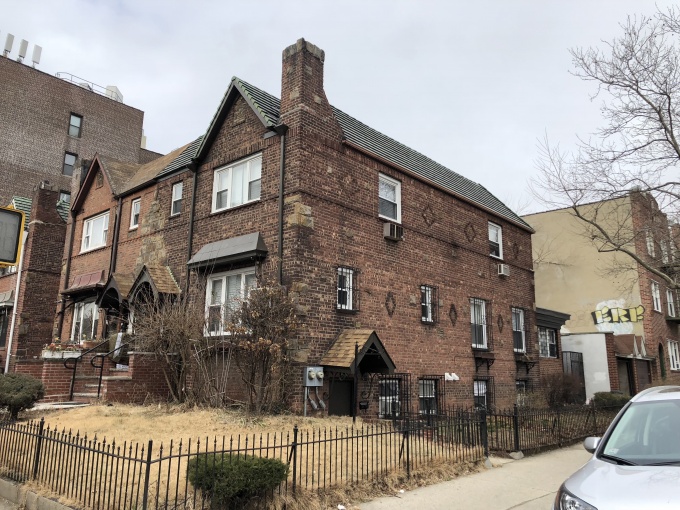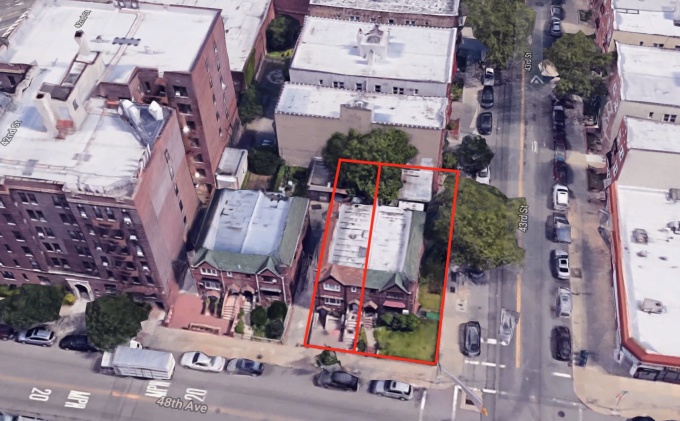
42-17 48th Ave., where a developer plans on constructing a four-story building. (Photo: Nathaly Pesantez)
Feb. 27, 2019 By Nathaly Pesantez
A charming corner home on 43rd Street built in the early 20th century will likely be torn down to make way for a new apartment building.
The two-story home, located since 1929 at 42-17 48th Ave.—where Woodside and Sunnyside meet—was recently purchased by an Astoria-based developer who plans on building a four-story, 10-unit building on site.
Demolition plans for the brick home were filed by Farzan Adhami, the developer, in mid January after he purchased the property in August for $1.17 million.
Development plans were then filed earlier this month for the new apartment building spanning more than 6,700 square feet, which will see between two to three units on each floor. An rooftop recreational area is also planned as part of the project.
The new building would be about 30 feet lower in height than the six-story apartment complex on the same block toward 42nd Street.
Ryan Adhami, who is part of the development team, told the Sunnyside Post that the corner site has great potential in the growing neighborhood.
“I think it’s a really great area for families,” he said, adding, “There’s probably good demand for family-sized apartments, so it just made sense for us.”
The apartments will all be rentals, are a mix of studio and two-bedroom units.
Renderings are not yet available for the new development, as its look is still being determined. The team, meanwhile, is also focusing on the project’s buildout, given the existing brick home’s arrangement.
While the corner home is a single property, it appears to be connected to an entirely separate home immediately adjacent to it, which has a different address and owner. The development team has no plans to purchase the adjoining property, and is set on moving forward with the project as planned.

The two separate but adjacent properties, roughly outlined. (Google Maps/QueensPost)
“We’re still trying to work out the whole plan with our engineer now,” Ryan said. “Our biggest thing is to protect the neighbor.”
The team, operating under “Leopold 48 LLC,” hopes to have the building completed in two years time, which depends on obtaining Department of Building approvals.
26 Comments

Judging by these ignorant comments, sounds like no one has ever owned real estate.
No clue but know how to comment.
This area needs more housing supply, the prices here are insane. Crossing my fingers the parking lot across from Phipps Garden Apartments gets rezoning approved too, unlike last time when JVB screwed them, so more units can finally get built. The best way to combat the high rent is with more supply. I’ll welcome it with open arms!
If they remove the house from the side, the retaining wall often sags, and can structurally destroy the other house. The other homeowner needs to retain an architect and engineer to make sure when they pull the house down, it doesn’t crack the foundation of the house still standing. They built those houses of cheap material back in the day, and when you remove the pressure and force of the building against it, you will have the building sag slightly, and that can crack the foundation. Before I would approve construction if I was the next door neighbor, I’d ask them to deposit $2 million in an escrow account to account for total damage to the house. To pour a new foundation for an existing house will cost at least $250k, as they have to jack up the house on silts and pour the foundation, and drop it back down.
I can’t understand why the Buildings Department would even issue a Demolition Permit without the Escrow Account you mentioned? The neighborhood already has enough “Population Density” the Fire, Police and Sanitation Services are already overtaxed. We have “Sink Holes” in the Streets all over the Borough the nearest Hospital is in Astoria, and these asshats want to increase “Population Density”? It makes no sense.
Stop work order was posted today by the city
I would suggest to the owner of the attached house to have a lawyer carefully look into his deed for any contingency’s concerning the removal of his attached neighbors home. My home that was built in the 1920s had such a covenant, and prevented that exact same thing from happening unless they bought my house.
It is a bit of an eyesore. As long as it isn’t turned into a welfare hotel, I’m alright with it.
Will probably be turned into a shelter by your favorite mayor
Where is JVB and the other politicians protesting thing. An apartment complex from a 2 family house with nothing done the infrastructure water,sewer Etc. .If there is just 1 affordable apartment he will get the 420-C tax incentive. Is this area zoned for that?
What about parking for the tenants? People have to sit in their cars and wait for someone to move their car. That house was well cared for until it was sold when our neighbor passed away. Now no one shovels snow or cleans the trash out of the garden. The apartment house on the corner of 42 St. has 54 families. The Celtics are right across the street with over 1500 apts. Do we really need another apartment building with a rooftop recreational area in this location?
Yes we do!
You can pay for private parking for your private vehicle, instead of looking for a government handout. This isn’t socialist Venezula.
More housing is good – I sincerely hope the development and design team pushes for good design though, which should include sustainability measures.
You have it backwards. They are replacing a single housing unit with 10 housing units. This works toward alleviating the housing shortage.
However, this home should be historic. Start the upzoning with the countless ugly 1950s and 60s single family homes that look like a garage with an apartment on top.
Unfortunately our neighborhood is being taken over.Recreational rooftop? What does it mean? Partying and carrying on by the new tenants.Now regarding the house next door,eventually it will be sold by the owners for the right price.My block was a neighborhood lined with beautiful brick houses with children playing and families enjoying summer nights sitting on the stoops .The world is becoming so gray and the value of color in the neighborhoods are being comsumed by the big green monsters….just saying
Rosie
I’m in Forest Hills and my neighborhood was like that too until the Russians started demolishing the beautiful tudor style homes that had small lawns in front (now cemented) and putting up buildings higher than most office buildings and bringing in the whole village. It’s disgusting.
Excellent. Out with the old, in with the new!
They will build one of those ugly apartment houses with the small balconies where they store all their junk, full of boxes, bicycles, and a chain smoking tenant flicking cigarettes down to the street.
Another friggin foreigner ruining the neighborhood!
this sounds insane, the building is connected to another home, you chop off one side and do what, build a straight wall up the side of the other building? It will look hideous. Doesnt this other place need a slanted roof?
This place has history and character, should be left intact.
I walk by this corner regularly and have observed this building. It has a lot of character but it’s showing its age. Don’t know what it’s like inside but from what I can see it’s an old building that’s seen better days.
It looks Haunted to me! I always cross the street so I don’t have to pass it!
Really dumb, BAD ZONING.
There is a housing shortage right now and this is a waste.
No way, not in my backyard. Let’s go protest before this building fills up with aggrieved Amazon, Facebook and Google-ites and turn our neighborhood into Tech-bro heaven.
NO!!! That home was owned by a wonderful older gentleman who took such good care of it. He cleaned outside every day and took great care of his garden. When he passed away it was sold and the new owner had some very cheap renovations done. I don’t know whether anyone was really living there or not, but it looked like a ghost house. Mail was all over the sidewalk as well as trash both on the sidewalk and inside the fence. Garbage bags were piled up near the back and only recently were thrown out. Tearing it down and building an ugly replacement will be a shame for the neighborhoo.
Meanwhile they leave the bigger eyesore building across the street. That would’ve been easier to demolish as it’s one story and lightweight construction. Instead they destroy the most charming house in the neighborhood.