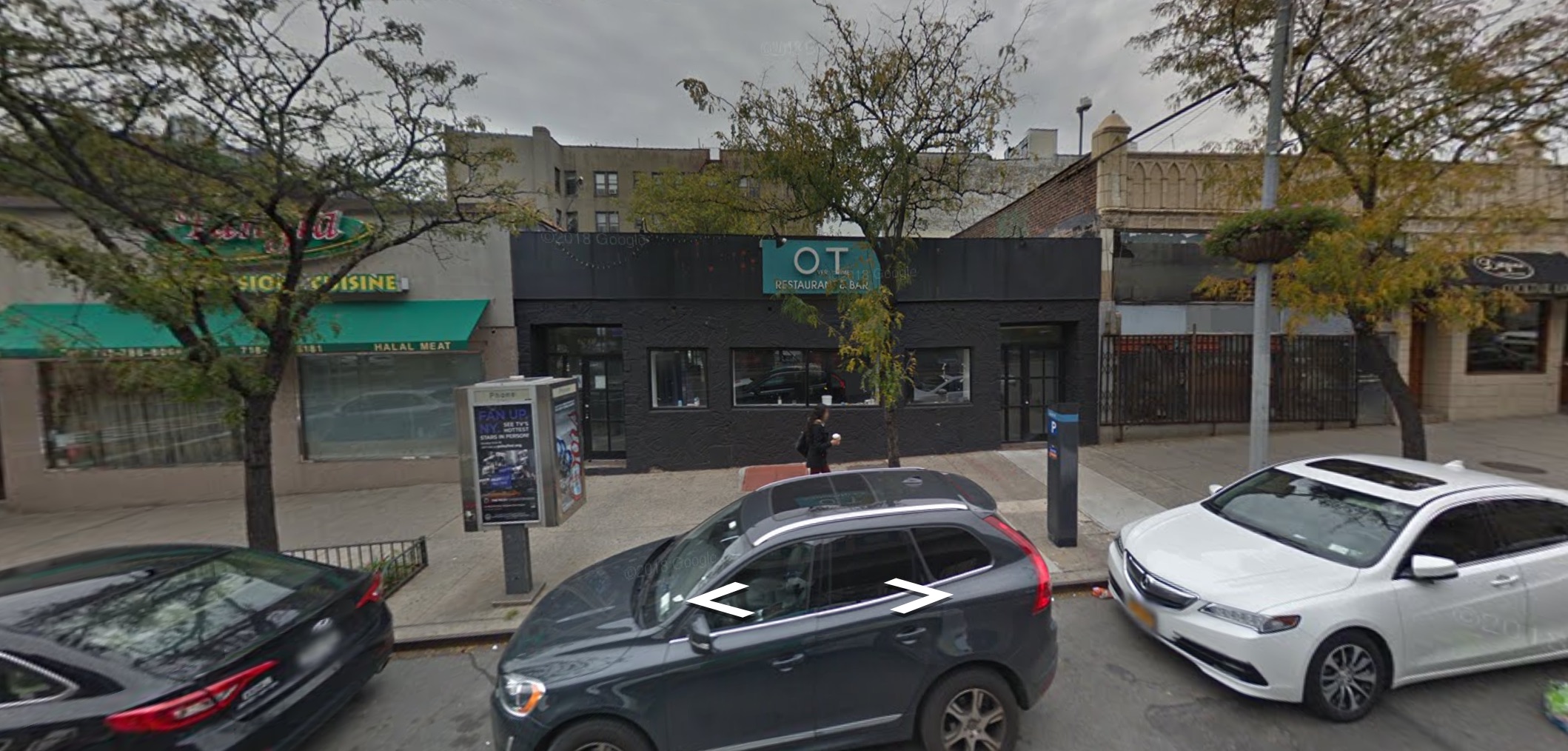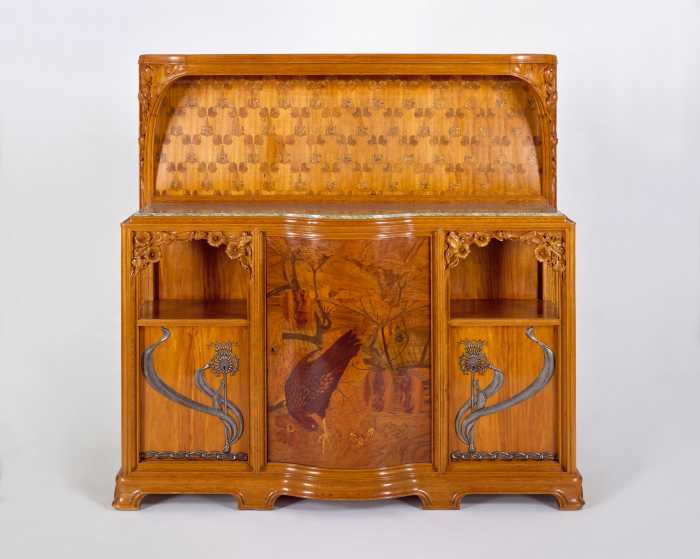
39-29 Queens Blvd., the site planned for development. (Google Maps)
April 25, 2018 By Nathaly Pesantez
Permits filed recently with the Department of Buildings show a developer’s plans to construct a seven-story mixed use building on Queens Boulevard between Tangra and Dazies restaurants.
The permits, filed on April 18, call for the horizontal and vertical enlargement of the one-story building at 39-29 Queens Blvd. The site, which once saw a lounge sports bar, would rise 72 feet high and hold 23 apartments.
The one-story building currently spans 1,980 square feet, but would go up to 16,352 square feet after the proposed changes.
The building plans include a laundry room, a bicycle storage room, and just under 3,000 square feet of ground floor commercial space.
The cost to carry out the project is listed at $3.4 million.
The building is owned by Farid Adhami, who purchased the property for $3.9 million last month.
The owner declined to provide more information on the project when reached by phone.
10 Comments







Where will they all park?
Sunnyside should still look like this:
https://www.sunnysidestories.website/historic-scenes?lightbox=dataItem-izd1s4tl
As long its there’s real affordable housing which is 20%-40% AMI
Front apartments should have superb views of the #7 elevated subway tracks. Will they charge extra for that?
Pencils as rentals
Another one
DAZIES should do the same. Then have the restaurant on the roof.
Is this going to be a glass fronted yuppie aquarium like the ones in L.I.C.?
Are they even yuppies down there? Who lives in those things?
It’s the same height as the rest of the apartment buildings in Sunnyside…
Damn, that’s going to look awkward
WOW, A LAUNDRY ROOM!?